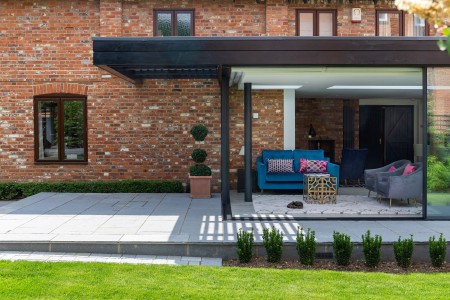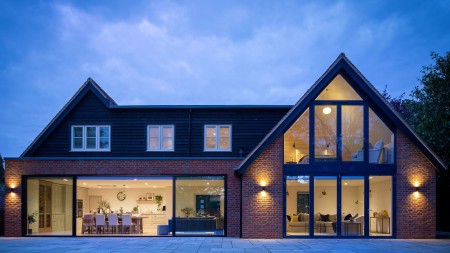We are an approachable team of architects who listen, advise and explain.
We do not have a standard design that we roll out on all of our projects, every design is bespoke to the client’s needs, the house and the context.
We will listen to your needs for the house and then develop the layouts and designs from this with your requirements at the forefront. Moodboards are discussed and tailored to your preferences, with details then developed for the project. We consider all aspects of the design; the flow of the house, your spatial requirements, light levels, privacy, openness and more.
A project could be the first build for some clients, or it could be a more complicated build for another more experienced client, regardless we are here to guide you through the process. We will always take the time to answer any questions.


