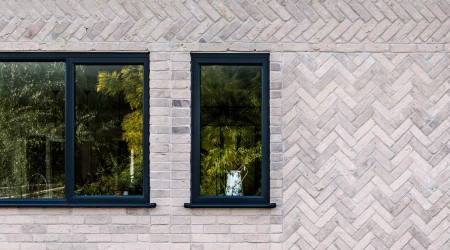Following on from the Architect’s appointment outlined in our earlier post it is useful to understand the other consultants required as part of the overall process.
The Architect acts as the lead consultant on most projects with the other consultants liaising directly with the architect to input their information into the design.
The list below includes a number of the frequently required consultants and factors to be aware of, but others can be required depending upon project specific requirements. Within the fee proposal issued prior to appointment, Fineline Architects advise on the required consultants specific to the project.
Planning Stage:
- Measured Building and Topographical Survey
- Energy Consultant
- Ecologist
- Arboriculturalist
- Heritage Consultant
- Planning Consultant
- Local Authority Council fees for Planning applications
Upon the architect’s appointment, the first quotation to be sourced is for the topographical and measured building survey. This is a full measured survey of the existing building and the site. This is required even if the proposal is for a replacement house as the existing house drawings are required for the planning application. The drawings provided form the basis of the architectural set, and are also used by the Arboriculturalist (Tree Consultant), among others, for their reports.
There are certain projects such as those in Conservation Areas and Listed Buildings that require the input of a Heritage Consultant from an early stage. Whereas, those that involve more complex issues in terms of Planning Policy generally result in the appointment of a Planning Consultant to advise and reinforce the planning case.
Energy Consultants are involved increasingly more on projects now, not only due to Council’s requirements for assessment of energy improvements on new build properties but to aide and input on the best strategy for the integration of renewables into a project from the start. An Energy Consultant can provide guidance on the implications of each renewable, capital outlays and payback times for each approach, which can fully inform client’s decisions as to how to proceed.
Where there may be a likely presence of bats, an Ecologist is required to provide an assessment. As bats are a protected species, if there are any indications that bats are roosting in the property, then there is a legal requirement for this to be fully assessed and this would be necessary as part of any relevant planning application. An Ecologist will carry out an initial assessment of the property, known as a Preliminary Roost Assessment. If the presence of bats are found, then further surveys will be required. Other considerations that an Ecologist will take into account are nesting birds and Greater Crested Newts.
If a scheme is proposed near trees on the site, within falling distance of a tree, or even if there are a large number of trees on the site, an Arboriculturist would need to be appointed to provide a report to accompany the planning application. The Arboriculturalist will provide a report and assessment of any tree protection requirements for the project.
This list is not project specific, but can provide you with a good idea of the consultants required for the initial stages of a project to be prepared to submit a planning application. It is worth also considering the Local Authority Council fees for planning applications, which vary depending upon the application type submitted.

