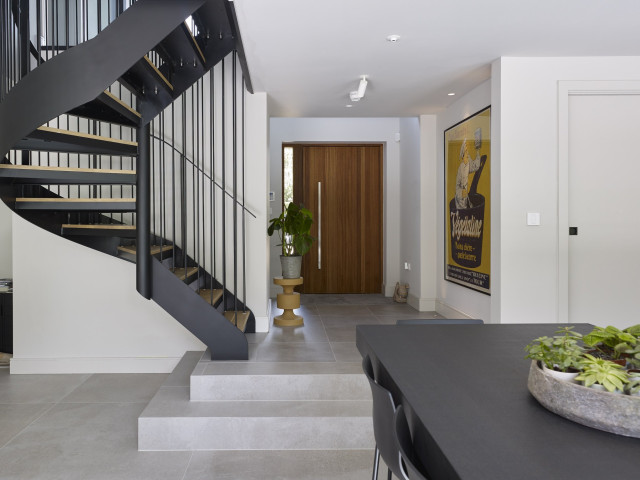Linear House
Henley-on-Thames
Henley-on-Thames
A contemporary new build home was the brief for our Linear House project to replace a dated 1970s existing home, with a brief for something special.
Originally we explored an extensions and alterations scheme with the clients pre-Covid achieving planning approval for the scheme. However, after reflection during lockdowns the clients approached Fineline to discuss additional area to meet their needs, which developed into the scheme being for a new build house due to the extent of alterations that would be required to the existing house to meet their revised requirements.
The new house includes three levels of accommodation with a feature open plan living space to the rear with nearly 3 metre high ceilings and a stunning metal spiral staircase to the upper floors. The ground floor was lowered to the rear to achieve this additional height and results in quite an impact on the feel of the space. Primary bedroom accommodation is located on the first floor, with the new second floor containing a den, home office and further bathroom.
The exterior takes on a traditional form but with contemporary materials and detailing. A linear brick in a grey/bronze tone elevates the exterior with vertical brick coursing and stone surrounds to the glazed openings. Aluminium windows and doors complete the overall look.
If you have a project in mind, we would love to hear from you.
