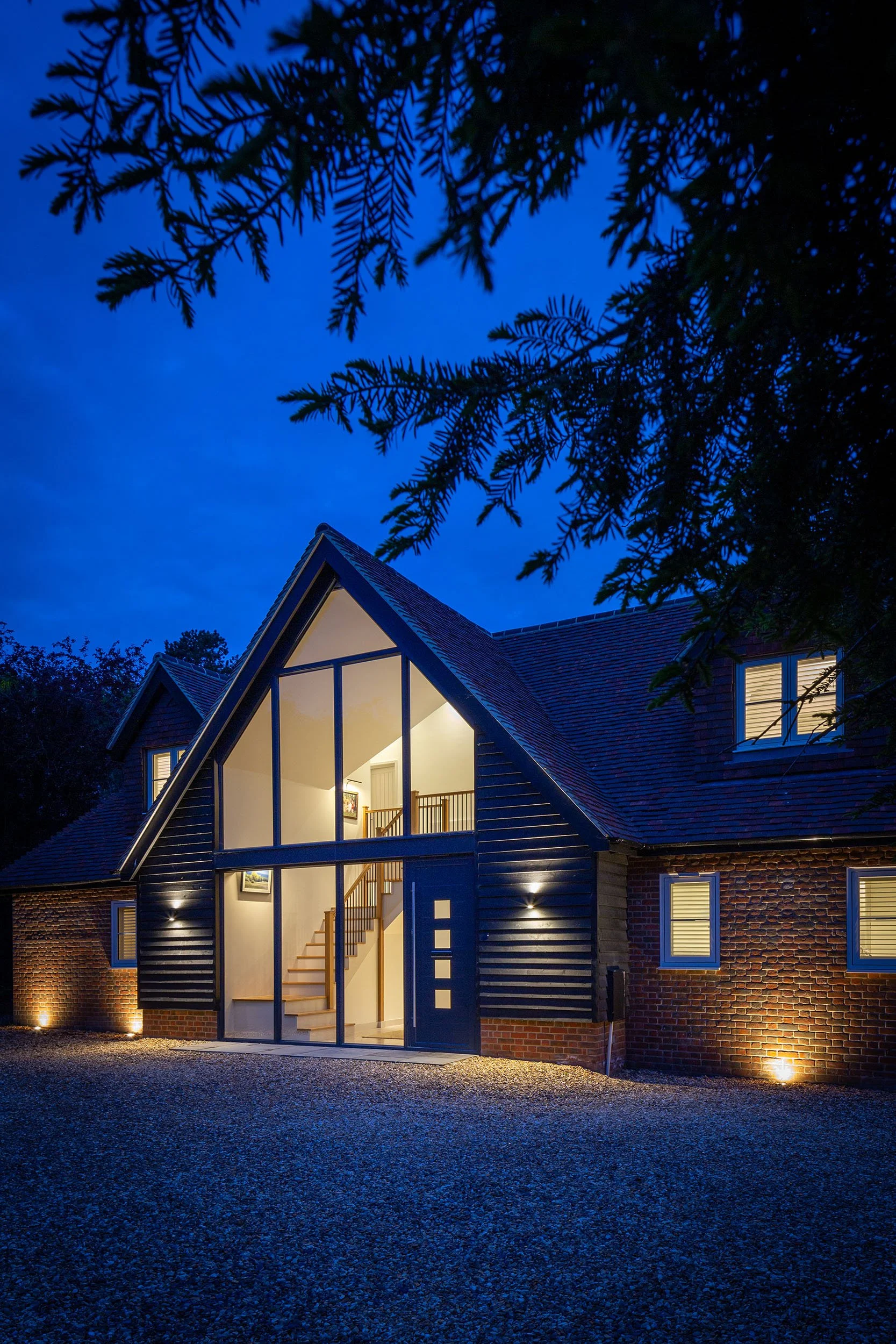
GABLE HOUSE
Gable House is a replacement dwelling of a traditional nature with contemporary details. This new build house replaces the original bungalow in which the owners had lived for 15 years. The bungalow had an extremely inefficient u-shaped plan and dark interiors. The clients were looking for a full upgrade to the plot for longer term living.
A double height hallway with gable glazing draws you into the house from the private driveway. Double doors then slide back, leading through to the open plan kitchen and dining space with large scale minimal sliding doors opening out to the gardens. A separate generous living room is located at the rear of the property within a second glazed gable, with bi-folding doors providing access to the garden.
At the first floor level, four bedrooms are set out across the rear of the house including a Master Suite, all accessed from the first floor open landing. Views across the surrounding treetops are all that can be seen from these double bedrooms. A fifth bedroom with ensuite is located on the ground floor.
The new design of the dwelling has resulted in a significant gain of extra rear garden due to a more efficient floorplate whilst also providing lighter, more generous spaces.
Completed 2020.




