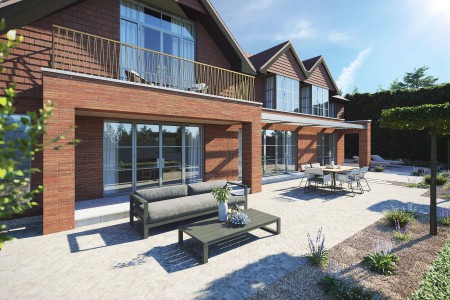At the end of the Outline Design stage, a fully developed scheme is in place for a planning application.
From the early stage of the Feasibility Study, the planning constraints are identified, from whether the property is a Listed Building or in a Conservation Area, to the level of Energy Statement required to meet the local Planning Policy.
All of these items are set out from the beginning and assessed as the design is developed. Once the final planning set of drawings is issued, the relevant planning policy has been considered in every aspect of the scheme.
The final architectural Planning set includes the following required drawings:
- Location Plan
- Existing Block Plan
- Proposed Block Plan
- Existing Floorplans
- Existing Elevations
- Proposed Floorplans
- Proposed Elevations
A Proposed Site Plan and Site Services Plan, and other supplementary drawings may also be required depending upon the Council and project scope.

